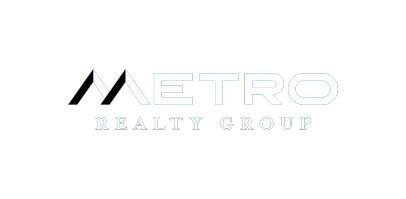4 Beds
2 Baths
2,208 SqFt
4 Beds
2 Baths
2,208 SqFt
Key Details
Property Type Single Family Home
Sub Type Single Family
Listing Status Active
Purchase Type For Sale
Square Footage 2,208 sqft
Price per Sqft $158
Subdivision Stonemont
MLS Listing ID 610230
Style Traditional
Bedrooms 4
Full Baths 2
Construction Status Resale
HOA Fees $267/ann
Year Built 2008
Lot Size 9,147 Sqft
Property Sub-Type Single Family
Property Description
Location
State SC
County Richland
Area Irmo/St Andrews/Ballentine
Rooms
Other Rooms Bonus-Finished, Office
Primary Bedroom Level Main
Master Bedroom Double Vanity, Tub-Garden, Bath-Private, Separate Shower, Closet-Walk in, Ceilings-Vaulted, Ceiling Fan, Separate Water Closet, Floors - Carpet, Floors - Tile
Bedroom 2 Main Bath-Shared, Tub-Garden, Ceiling Fan, Closet-Private, Floors - Carpet
Dining Room Main Floors-Hardwood
Kitchen Main Eat In, Pantry, Cabinets-Stained, Floors-Tile, Counter Tops-Quartz
Interior
Interior Features Attic Access, Ceiling Fan, Garage Opener, Smoke Detector
Heating Central, Gas 1st Lvl
Cooling Central
Fireplaces Number 1
Fireplaces Type Masonry, Wood Burning
Equipment Dishwasher, Disposal, Microwave Above Stove, Gas Water Heater
Laundry Closet, Heated Space, Utility Room
Exterior
Parking Features Garage Attached, Front Entry
Garage Spaces 2.0
Pool No
Street Surface Paved
Building
Story 1.5
Foundation Crawl Space
Sewer Public
Water Public
Structure Type Brick-Partial-AbvFound,Vinyl
Construction Status Resale
Schools
Elementary Schools River Springs
Middle Schools Dutch Fork , Crossroads
High Schools Dutch Fork
School District Lexington/Richland Five
Others
Miscellaneous Cable TV Available
"My job is to find and attract mastery-based agents to the office, protect the culture, and make sure everyone is happy! "






