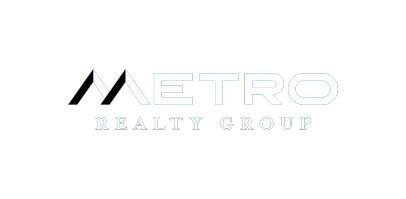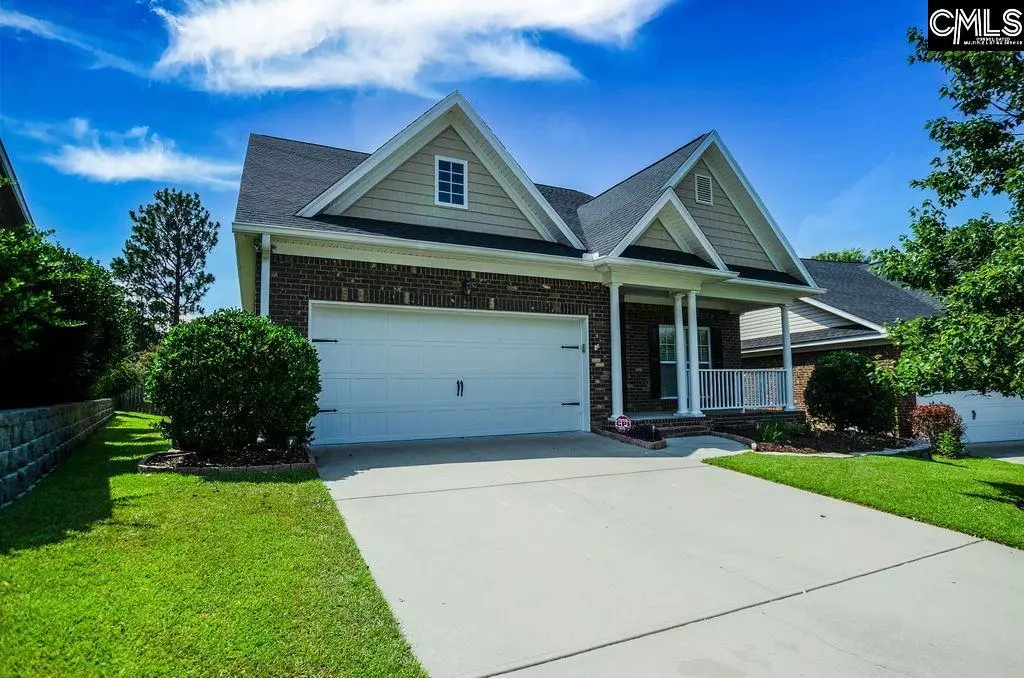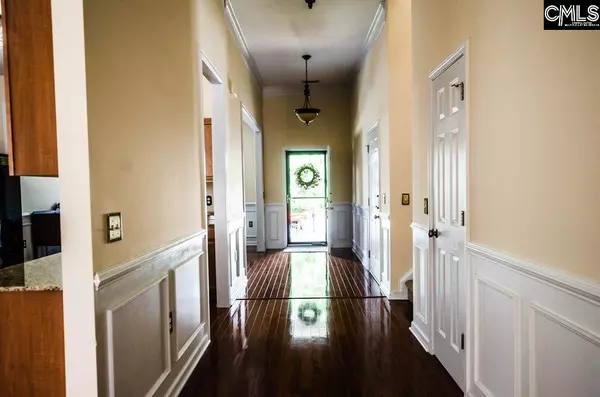$255,000
For more information regarding the value of a property, please contact us for a free consultation.
3 Beds
2 Baths
2,272 SqFt
SOLD DATE : 08/25/2021
Key Details
Property Type Single Family Home
Sub Type Single Family
Listing Status Sold
Purchase Type For Sale
Square Footage 2,272 sqft
Price per Sqft $118
Subdivision Lake Carolina - Centennial
MLS Listing ID 523395
Sold Date 08/25/21
Style Ranch
Bedrooms 3
Full Baths 2
HOA Fees $52/ann
Year Built 2010
Lot Size 7,405 Sqft
Property Description
Show and Sell!!! This Executive Patio style all-brick home boasts 3 Bedrooms and 2 Baths on the Main Level along with a formal dining room, and den. Enter the front door to the 11 ft. ceiling foyer area and beautiful hardwoods. The large den has a vaulted ceiling and hardwoods along with a fireplace and is open to the eat-in area and kitchen that has granite countertops, Kitchenaid appliances and plenty of cabinets. Master bedroom with box ceiling is tucked away in the back with large walk-in closet and spacious private bath. Guest rooms are separate for privacy. Bonus room upstairs can be used for crafts, exercise, office or playroom. Brand new deck leads to the fenced back yard. Entire property is beautifully landscaped. Brick pad for garbage and recycle bins. Centennial is a quiet area with pampered, upscale homes that are convenient to restaurants, shopping, medical offices and all that Lake Carolina and Northeast Columbia has to offer. Fort Jackson, Downtown Columbia, I-77, and I-20 are a short drive away. What a great place to call HOME! Termite Bond is transferable. See it quickly... won't last long!
Location
State SC
County Richland
Area Columbia Northeast
Rooms
Other Rooms FROG (No Closet)
Primary Bedroom Level Main
Master Bedroom Tub-Garden, Bath-Private, Separate Shower, Ceilings-Box, Ceiling Fan
Bedroom 2 Main Bath-Shared, Ceiling Fan
Dining Room Main Floors-Hardwood
Kitchen Main Bar, Floors-Hardwood, Pantry, Counter Tops-Granite, Cabinets-Stained
Interior
Interior Features Ceiling Fan, Garage Opener, Security System-Owned, Smoke Detector, Attic Pull-Down Access
Heating Gas 1st Lvl
Cooling Central
Flooring Carpet, Hardwood, Vinyl, Laminate
Fireplaces Number 1
Fireplaces Type Gas Log-Natural
Equipment Dishwasher, Disposal, Refrigerator, Microwave Above Stove
Laundry Closet
Exterior
Exterior Feature Sprinkler
Garage Garage Attached
Garage Spaces 2.0
Fence Wood, Rear Only Brick
Street Surface Paved
Building
Faces Southeast
Story 1
Foundation Slab
Sewer Public
Water Public
Structure Type Brick-All Sides-AbvFound
Schools
Elementary Schools Bridge Creek
Middle Schools Kelly Mill
High Schools Blythewood
School District Richland Two
Read Less Info
Want to know what your home might be worth? Contact us for a FREE valuation!

Our team is ready to help you sell your home for the highest possible price ASAP
Bought with Metro Realty Group LLC

"My job is to find and attract mastery-based agents to the office, protect the culture, and make sure everyone is happy! "






