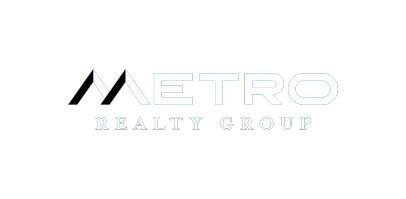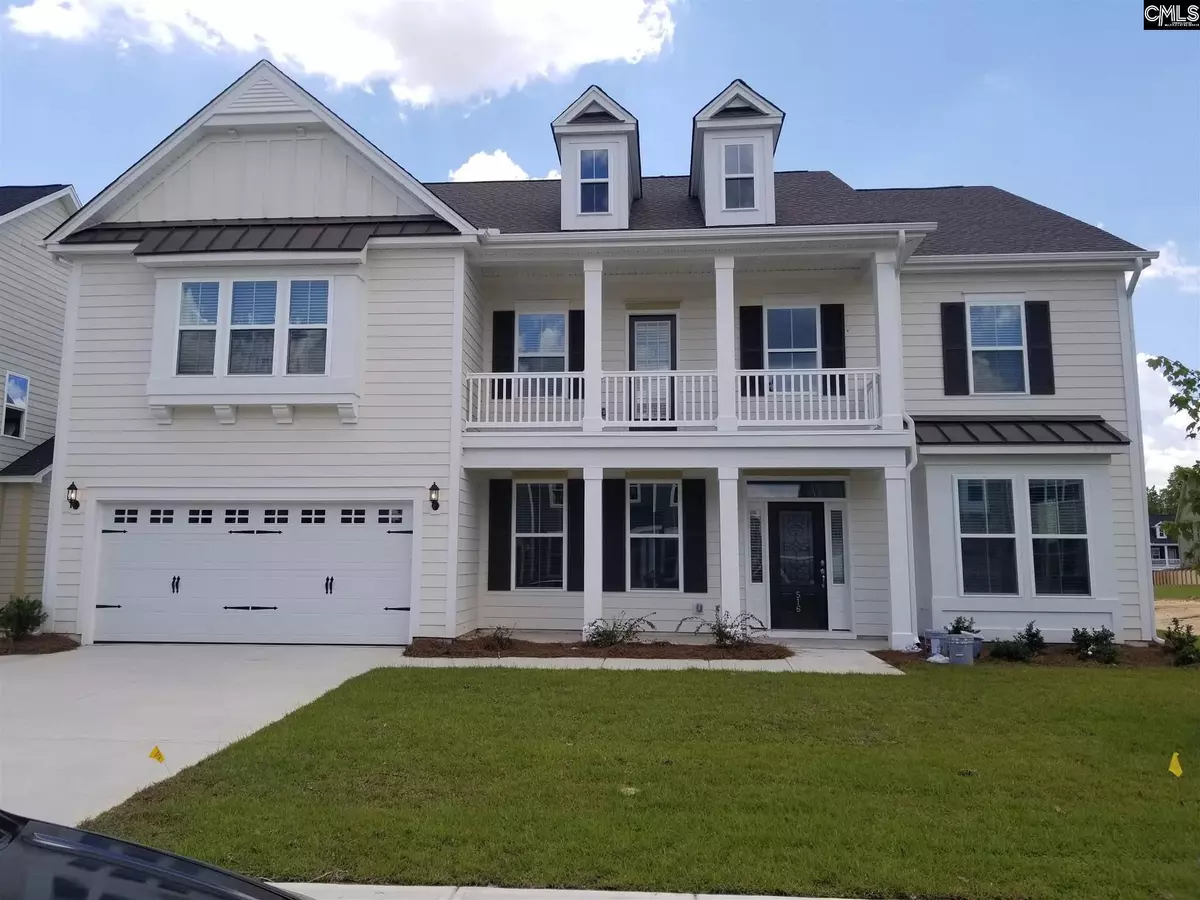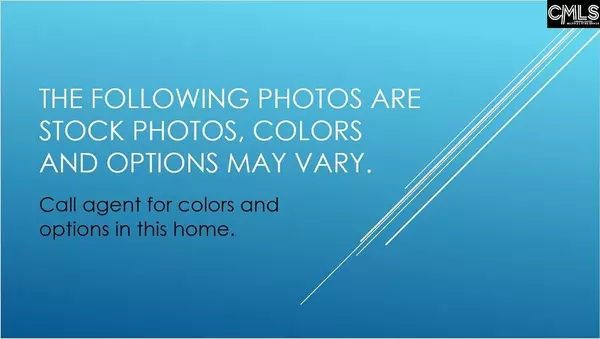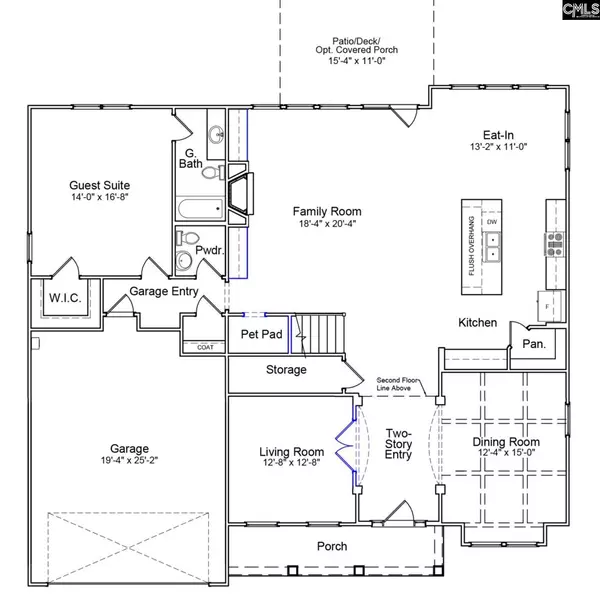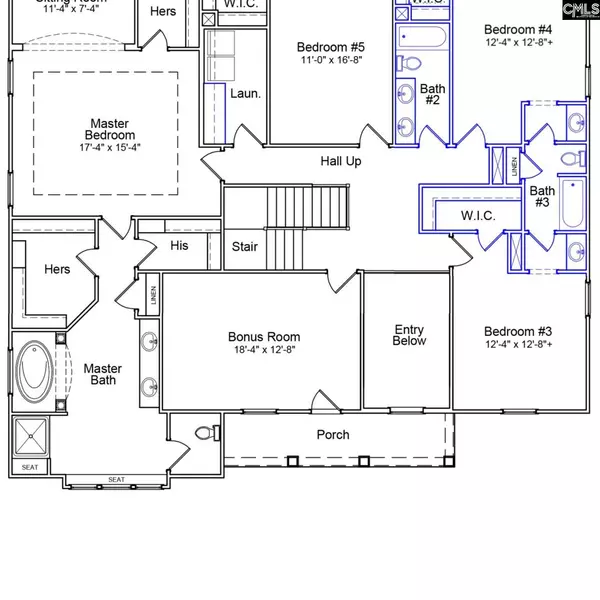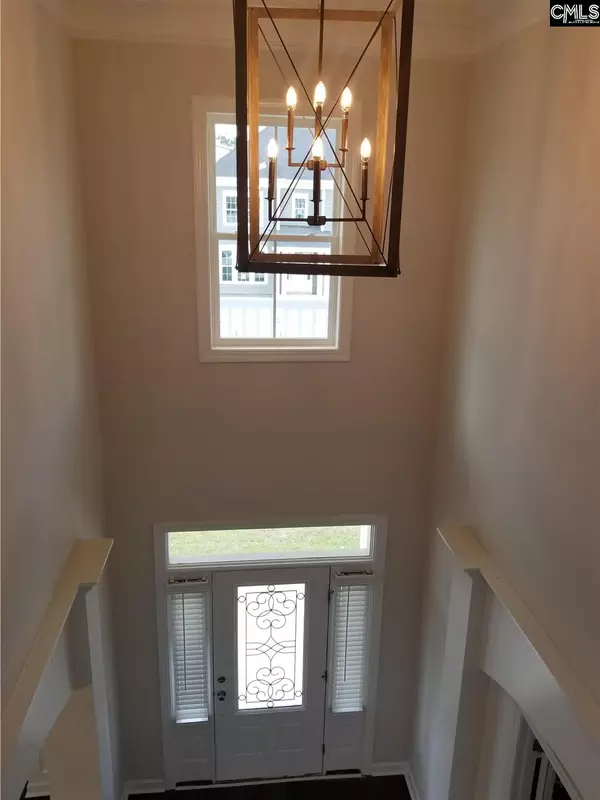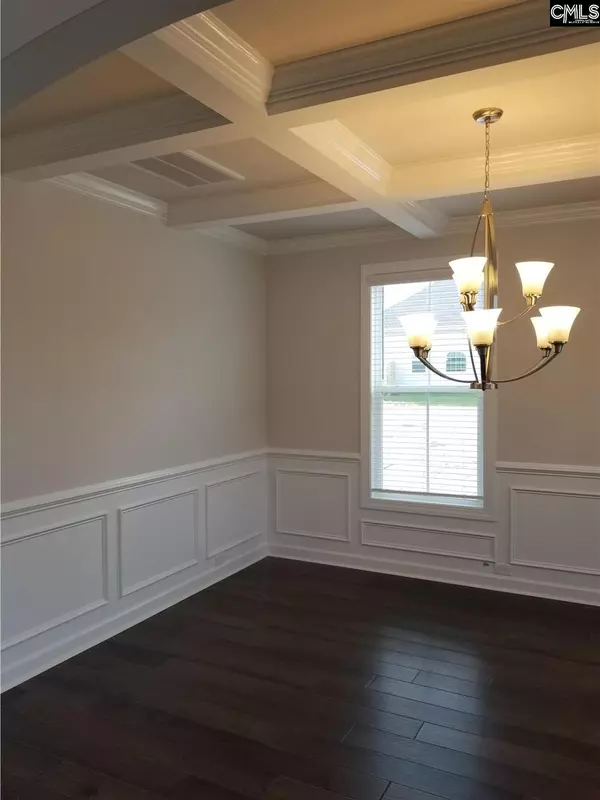$456,661
For more information regarding the value of a property, please contact us for a free consultation.
5 Beds
5 Baths
4,157 SqFt
SOLD DATE : 08/16/2021
Key Details
Property Type Single Family Home
Sub Type Single Family
Listing Status Sold
Purchase Type For Sale
Square Footage 4,157 sqft
Price per Sqft $110
Subdivision Longcreek Long Cove
MLS Listing ID 511834
Sold Date 08/16/21
Style Craftsman
Bedrooms 5
Full Baths 4
Half Baths 1
HOA Fees $30/ann
Year Built 2021
Lot Size 0.333 Acres
Property Description
The Rutledge is an impressive home with a two-story foyer, 5 Bedrooms, 4.5 Baths, Formal Dining and a home office, upstairs Bonus, and a Private Guest Suite on the main floor. Painted in a beautiful Designer Paint Scheme of Passive, Hardwoods throughout the home leads you to an open concept kitchen with an upgraded Gourmet Kitchen, Farmhouse Sink, Stone Grey Cabinets and Quartz Countertops overlooking your Family Room and cozy Fireplace flanked by built-in bookcases. The spacious primary suite includes a Sitting Area, Exercise Space, and a bathroom fit for royalty with a luxurious Deep Soaking Tub, large walk in Ceramic Tile Shower with seat, Window Seat, and three closets! Two secondary bedrooms share a Jack & Jill bathroom. Your pet will love the new PET PAD Option we've added. Relax outside on the Covered Porch overlooking a beautiful backyard with 6 zones of irrigation. There is extra driveway pad for another parking space and extra patio for a grill! Ready this summer. BEING BUILT. STOCK PHOTOS. OPTIONS AND COLORS MAY VARY
Location
State SC
County Richland
Area Columbia Northeast
Rooms
Other Rooms Bonus-Finished
Primary Bedroom Level Second
Master Bedroom Double Vanity, Tub-Garden, Closet-His & Her, Bath-Private, Separate Shower, Sitting Room, Closet-Walk in, Ceilings-Box, Ceiling Fan, Closet-Private, Separate Water Closet
Bedroom 2 Main Bath-Private, Closet-Walk in, Tub-Shower, Closet-Private
Dining Room Main Floors-Hardwood
Kitchen Main Eat In, Floors-Hardwood, Island, Pantry, Backsplash-Tiled, Recessed Lights, Counter Tops-Quartz
Interior
Heating Gas 1st Lvl
Cooling Central
Flooring Carpet, Hardwood, Tile
Fireplaces Number 1
Equipment Dishwasher, Disposal, Microwave Built In
Exterior
Garage Garage Attached
Garage Spaces 2.0
Street Surface Paved
Building
Story 2
Foundation Slab
Sewer Public
Water Public
Structure Type Fiber Cement-Hardy Plank
Schools
Elementary Schools Round Top
Middle Schools Blythewood
High Schools Blythewood
School District Richland Two
Read Less Info
Want to know what your home might be worth? Contact us for a FREE valuation!

Our team is ready to help you sell your home for the highest possible price ASAP
Bought with Metro Realty Group LLC

"My job is to find and attract mastery-based agents to the office, protect the culture, and make sure everyone is happy! "
