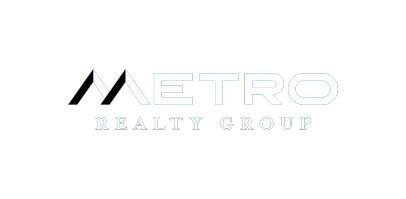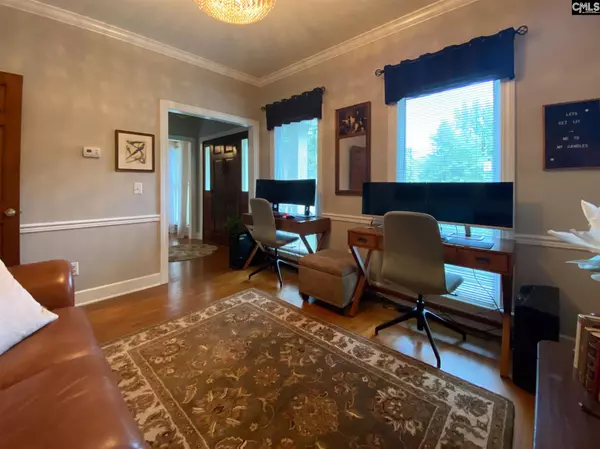$259,900
For more information regarding the value of a property, please contact us for a free consultation.
3 Beds
3 Baths
2,420 SqFt
SOLD DATE : 11/15/2021
Key Details
Property Type Single Family Home
Sub Type Single Family
Listing Status Sold
Purchase Type For Sale
Square Footage 2,420 sqft
Price per Sqft $109
Subdivision Cedar Grove
MLS Listing ID 526791
Sold Date 11/15/21
Style Traditional
Bedrooms 3
Full Baths 2
Half Baths 1
Year Built 1986
Lot Size 0.280 Acres
Property Description
Large, well maintained all brick home on cul-de-sac in sought after Cedar Grove neighborhood. A must see, 3-bedroom home with huge bonus FROG easily converted to a fourth bedroom. Hardwood floors, high 9ft ceilings and molding throughout the main level. As you enter you will find a Large Great Room to your right with brick fireplace and built-ins with access to the screened porch and grilling deck. To your left is a formal dining room with large windows and chair rail molding. This was used as an office large enough for two! You will delight in the kitchen with eat-in area and built-in desk. Tons of cabinet storage and adjacent laundry room has additional pantry shelving or storage. Don’t stop there, check out the huge/spacious Bonus Room/FROG currently used as an additional bedroom/living area, but would be ideal for a media room, large office, game room, or anything you may need. Upstairs is the MBR with private bath, double vanity and long jetted tub/shower and walk-in closet. Two additional bedrooms with ceiling fans and full bath round out the upstairs. This house has a large 30’x22’ two car garage with small area work space. You will delight in the quiet and peaceful wooded rear yard. This house is move-in ready with roof installed in 2009, and updated HVAC systems in 2016 by previous owner. Easy access to all conveniences, including short drive to Lake Murray, hospital, mall and interstate. Don’t let this property pass you by!
Location
State SC
County Lexington
Area Irmo/St Andrews/Ballentine
Rooms
Other Rooms Bonus-Finished, FROG (No Closet)
Primary Bedroom Level Second
Master Bedroom Double Vanity, Bath-Private, Closet-Walk in, Whirlpool, Tub-Shower, Ceiling Fan, Closet-Private
Bedroom 2 Second Bath-Shared, Tub-Shower, Ceiling Fan, Closet-Private
Dining Room Main Floors-Hardwood, Molding, Ceilings-High (over 9 Ft)
Kitchen Main Eat In, Floors-Hardwood, Pantry, Counter Tops-Formica, Cabinets-Stained
Interior
Interior Features Attic Storage, BookCase, Ceiling Fan, Garage Opener, Smoke Detector, Attic Pull-Down Access, Attic Access
Heating Heat Pump 1st Lvl, Heat Pump 2nd Lvl
Cooling Heat Pump 1st Lvl, Heat Pump 2nd Lvl
Flooring Carpet, Hardwood, Tile
Fireplaces Number 1
Fireplaces Type Wood Burning
Equipment Dishwasher, Disposal, Freezer, Icemaker, Refrigerator, Microwave Above Stove
Laundry Electric, Utility Room
Exterior
Exterior Feature Deck, Gutters - Full
Parking Features Garage Attached, Front Entry
Garage Spaces 2.0
Pool No
Street Surface Paved
Building
Lot Description Cul-de-Sac
Story 2
Foundation Crawl Space
Sewer Public
Water Public
Structure Type Brick-All Sides-AbvFound
Schools
Elementary Schools Nursery Road
Middle Schools Irmo
High Schools Irmo
School District Lexington/Richland Five
Read Less Info
Want to know what your home might be worth? Contact us for a FREE valuation!

Our team is ready to help you sell your home for the highest possible price ASAP
Bought with 803 Realty LLC

"My job is to find and attract mastery-based agents to the office, protect the culture, and make sure everyone is happy! "






