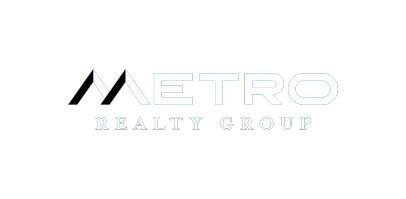$615,000
For more information regarding the value of a property, please contact us for a free consultation.
5 Beds
5 Baths
4,119 SqFt
SOLD DATE : 06/24/2024
Key Details
Property Type Single Family Home
Sub Type Single Family
Listing Status Sold
Purchase Type For Sale
Square Footage 4,119 sqft
Price per Sqft $149
Subdivision Longcreek Long Cove
MLS Listing ID 581998
Sold Date 06/24/24
Style Craftsman
Bedrooms 5
Full Baths 4
Half Baths 1
HOA Fees $30/ann
Year Built 2021
Lot Size 0.330 Acres
Property Description
Prepare to be enchanted by 332 Compass Trail, a residence with amazing lake views. This 5 bedroom, 4 ½ bathroom home features lots of upgrades and additional living spaces to make being at home a true experience. From the moment you enter, a grand foyer welcomes you, along with an office with French doors to the right and library with built in shelving and coffered ceiling to the left. The spacious living area is a masterpiece, featuring built-in bookshelves, high ceilings, and a gas fireplace that adds warmth and southern charm to the ambiance. The eat-in kitchen is a chef's delight, boasting quartz countertops, premium appliances, and a wall microwave and oven set, making meal preparation a breeze while adding a touch of modernity and functionality. Step outside to the manicured landscaping, enhancing the curb appeal and creating a picturesque setting. The newer spa-like pool with a hot tub is a focal point of the backyard, providing the perfect spot for entertainment. Imagine lounging by the poolside, enjoying the serene views of the lake, and soaking in the natural beauty that surrounds you. Head upstairs you to find the oversized primary bedroom complete with a cozy sitting area where you can unwind. The remaining bedrooms are just as spacious as the primary, offering a jack and jill style bathroom between two of the rooms. Don’t forget this home offers a bedroom and full bath on the main level. Home is under sale and closing contingency.
Location
State SC
County Richland
Area Columbia Northeast
Rooms
Other Rooms Office
Primary Bedroom Level Second
Master Bedroom Double Vanity, Closet-His & Her, Bath-Private, Separate Shower, Sitting Room, Closet-Walk in, Ceilings-Box, Ceiling Fan, Closet-Private, Separate Water Closet, Floors-Luxury Vinyl Plank
Bedroom 2 Main Bath-Private, Closet-Walk in, Tub-Shower, Closet-Private, Floors-Luxury Vinyl Plank
Dining Room Main Area, Butlers Pantry, Floors-Luxury Vinyl Plank
Kitchen Main Eat In, Backsplash-Granite, Counter Tops-Quartz, Floors-Luxury Vinyl Plank
Interior
Interior Features Smoke Detector
Heating Gas 1st Lvl
Cooling Central
Fireplaces Number 1
Fireplaces Type Gas Log-Natural
Equipment Dishwasher, Microwave Above Stove, Tankless H20
Laundry Closet
Exterior
Exterior Feature Hot Tub, Patio, Front Porch - Covered, Back Porch - Covered, Back Porch - Screened
Garage Garage Attached, Front Entry
Garage Spaces 2.0
Fence Privacy Fence
Waterfront Description Common Lake
Street Surface Paved
Building
Lot Description On Water
Story 2
Foundation Slab
Sewer Public
Water Public
Structure Type Fiber Cement-Hardy Plank,Stucco - Hard Coat
Schools
Elementary Schools Round Top
Middle Schools Blythewood
High Schools Blythewood
School District Richland Two
Read Less Info
Want to know what your home might be worth? Contact us for a FREE valuation!

Our team is ready to help you sell your home for the highest possible price ASAP
Bought with RE/MAX Home Team Realty LLC

"My job is to find and attract mastery-based agents to the office, protect the culture, and make sure everyone is happy! "






