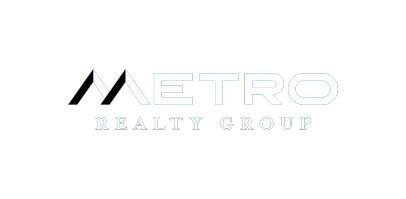$244,900
For more information regarding the value of a property, please contact us for a free consultation.
3 Beds
2 Baths
1,476 SqFt
SOLD DATE : 06/28/2024
Key Details
Property Type Single Family Home
Sub Type Single Family
Listing Status Sold
Purchase Type For Sale
Square Footage 1,476 sqft
Price per Sqft $165
Subdivision Chestnut Ridge
MLS Listing ID 584856
Sold Date 06/28/24
Style Traditional
Bedrooms 3
Full Baths 2
Year Built 1998
Lot Size 8,712 Sqft
Property Description
Check out this cute cozy 3-bedroom, 2-bath home that's got everything you need for a comfortable lifestyle. With an open floor plan, this place feels spacious and welcoming right when you step in. The great room is a real treat with wood floors, a wood burning fireplace for those chilly evenings, and attention to details like a tray ceiling and crown molding. Dining area is between the kitchen and great room great for entertaining. The kitchen is a winner with its white cabinets, granite countertops, and an island that's perfect for breakfast or chatting while you cook. Stainless steel appliances and a sleek tile backsplash make cooking a pleasure, and there’s a laundry room right off the kitchen for super convenience. Adjacent to the kitchen, there is direct access to the garage, which is equipped with an electronic lift for handicap accessibility. You’ll love spending time in the heated and cooled sunroom all year round. It opens up to a deck that’s great for BBQs or just hanging out. The backyard has plenty of space for gardening and comes with a storage shed for your tools. The owners suite is your private escape with a comfy tray ceiling and fan, plus a walk-in closet. The master bath feels like a mini spa with new tile flooring, dual vanity, separate shower, and a walk-in bathtub. All bedrooms have new carpet, so they’re soft underfoot. Located close to shops, eateries, and the highway, everything you need is just minutes away. This home is all about easy living and great value – come see why it could be perfect for you!
Location
State SC
County Lexington
Area Cayce/West Cola/Airport/S. Congaree
Rooms
Other Rooms Sun Room
Primary Bedroom Level Main
Master Bedroom Double Vanity, Bath-Private, Separate Shower, Closet-Walk in, Whirlpool, Ceilings-Tray, Ceiling Fan, Separate Water Closet, Floors - Carpet, Floors - Tile
Bedroom 2 Main Ceilings-Cathedral, Bath-Shared, Closet-Private, Floors - Carpet
Kitchen Main Eat In, Island, Counter Tops-Granite, Floors-Tile, Backsplash-Tiled, Cabinets-Painted
Interior
Interior Features Ceiling Fan, Garage Opener, Smoke Detector, Attic Pull-Down Access, Attic Access
Heating Central
Cooling Central
Fireplaces Number 1
Fireplaces Type Wood Burning
Equipment Dishwasher, Refrigerator
Laundry Heated Space
Exterior
Exterior Feature Deck, Shed, Gutters - Partial
Garage Garage Attached, Front Entry
Garage Spaces 2.0
Fence Partial
Street Surface Paved
Building
Story 1
Foundation Crawl Space
Sewer Public
Water Public
Structure Type Brick-Partial-AbvFound,Vinyl
Schools
Elementary Schools Oak Grove
Middle Schools White Knoll
High Schools White Knoll
School District Lexington One
Read Less Info
Want to know what your home might be worth? Contact us for a FREE valuation!

Our team is ready to help you sell your home for the highest possible price ASAP
Bought with NextHome Specialists

"My job is to find and attract mastery-based agents to the office, protect the culture, and make sure everyone is happy! "






